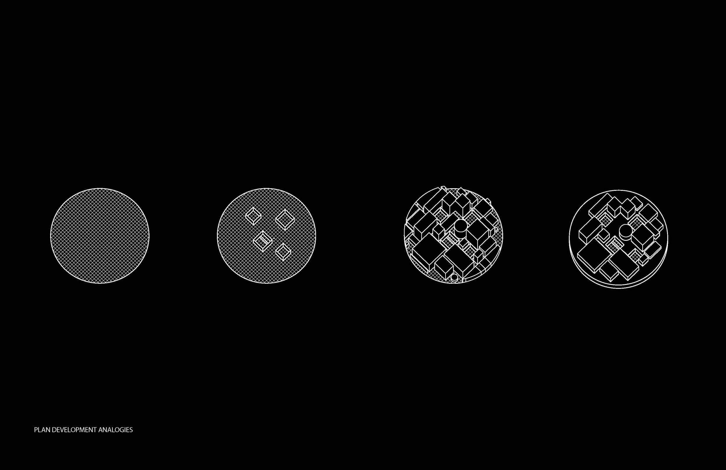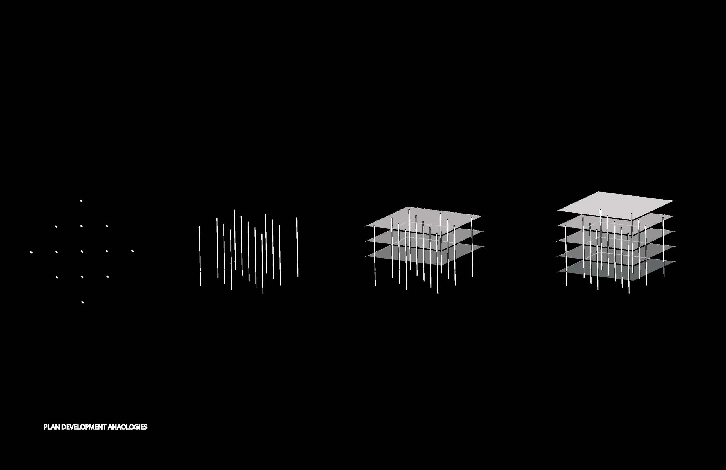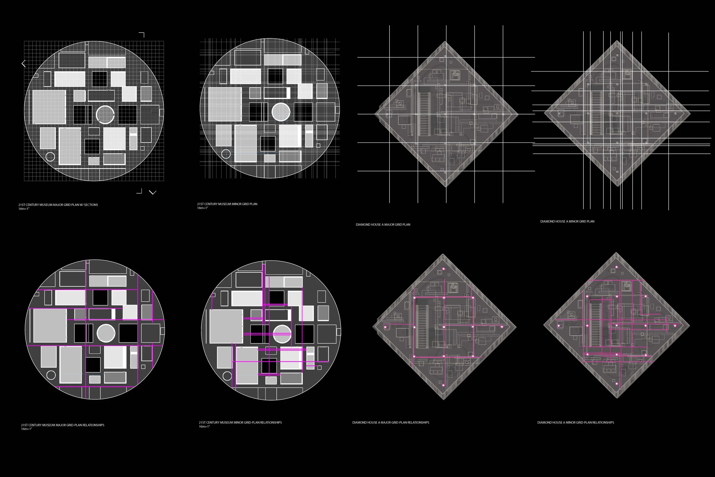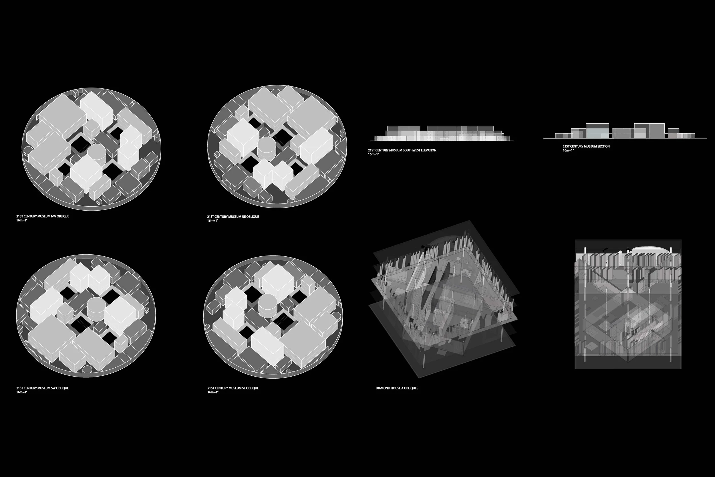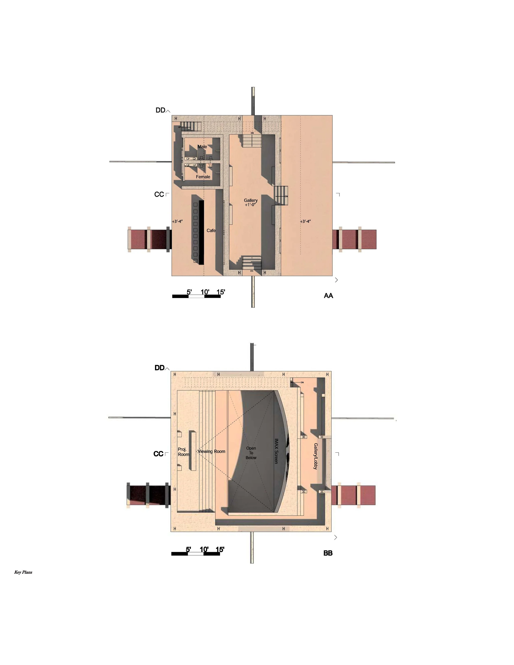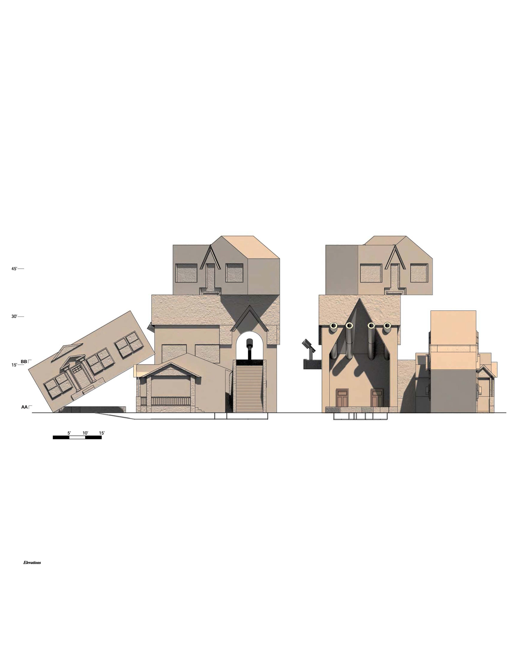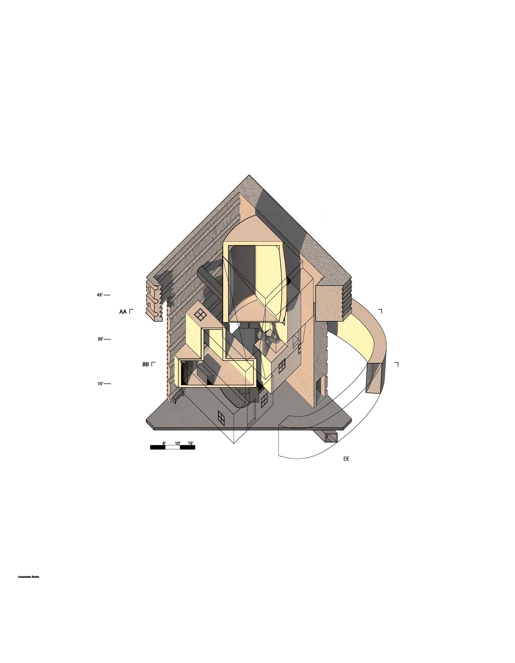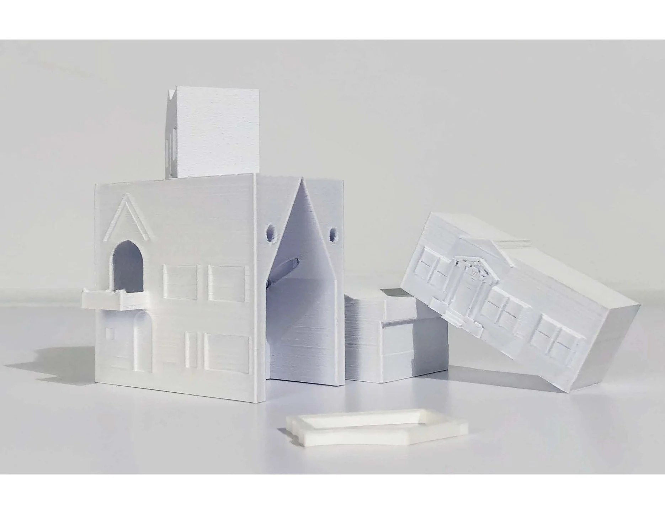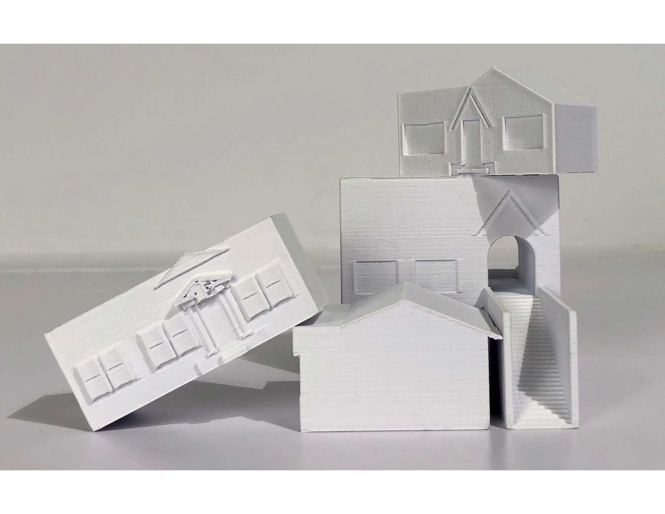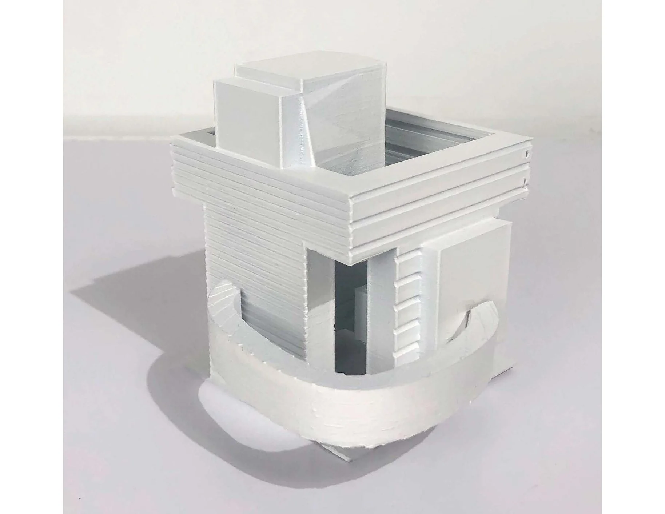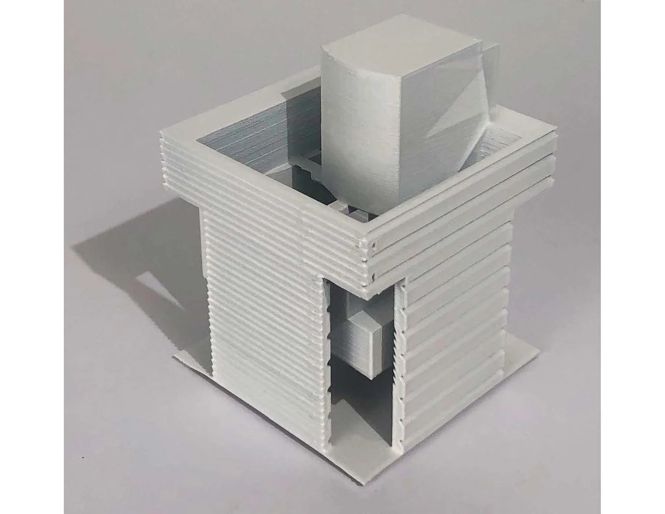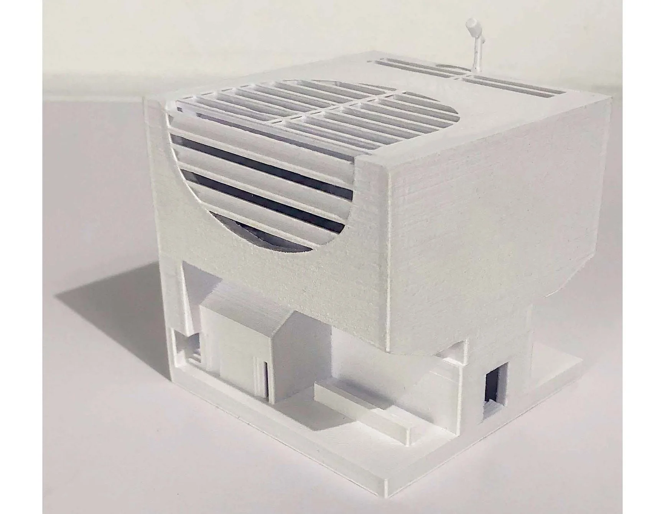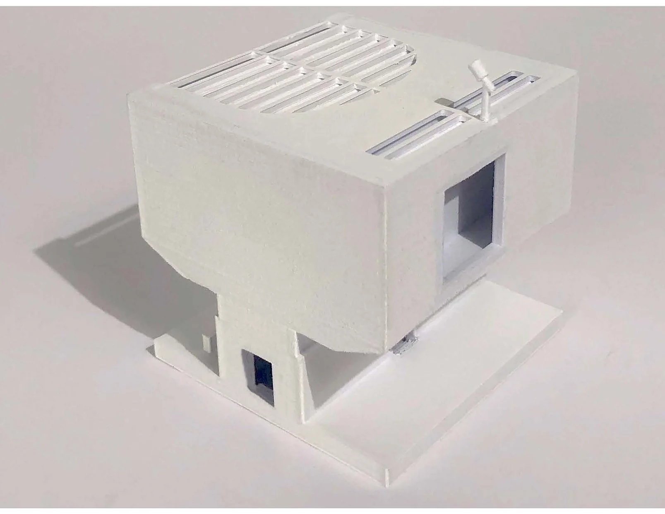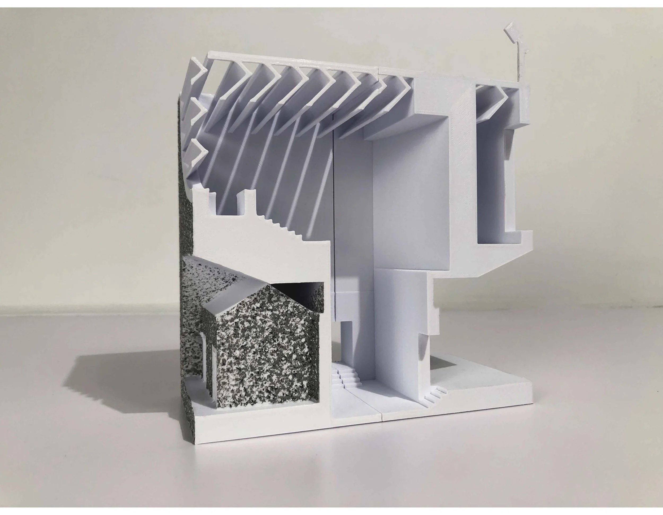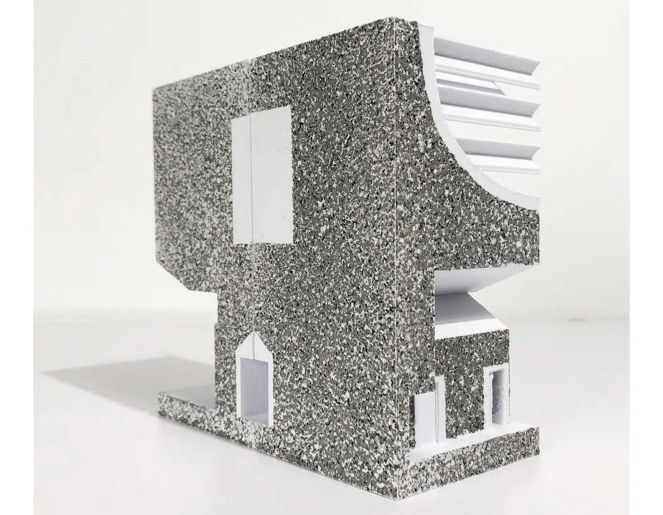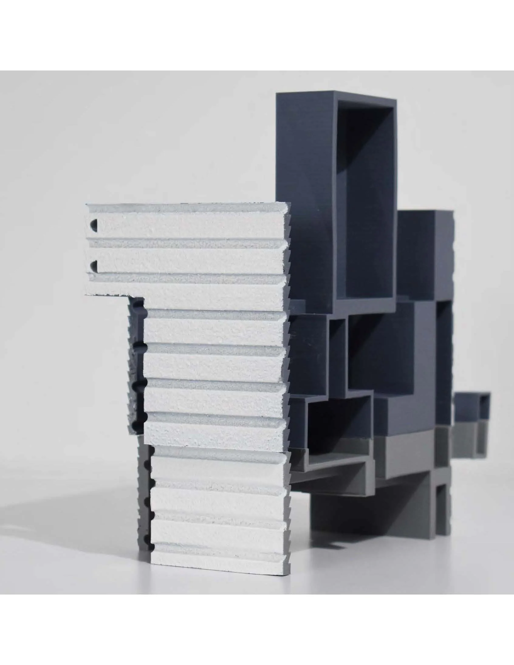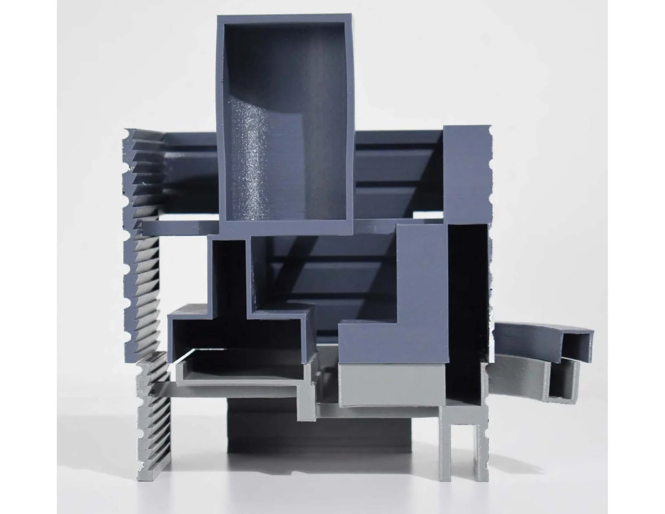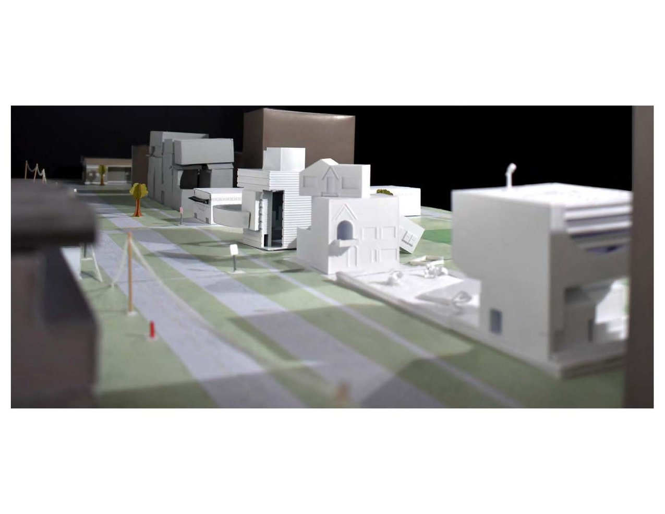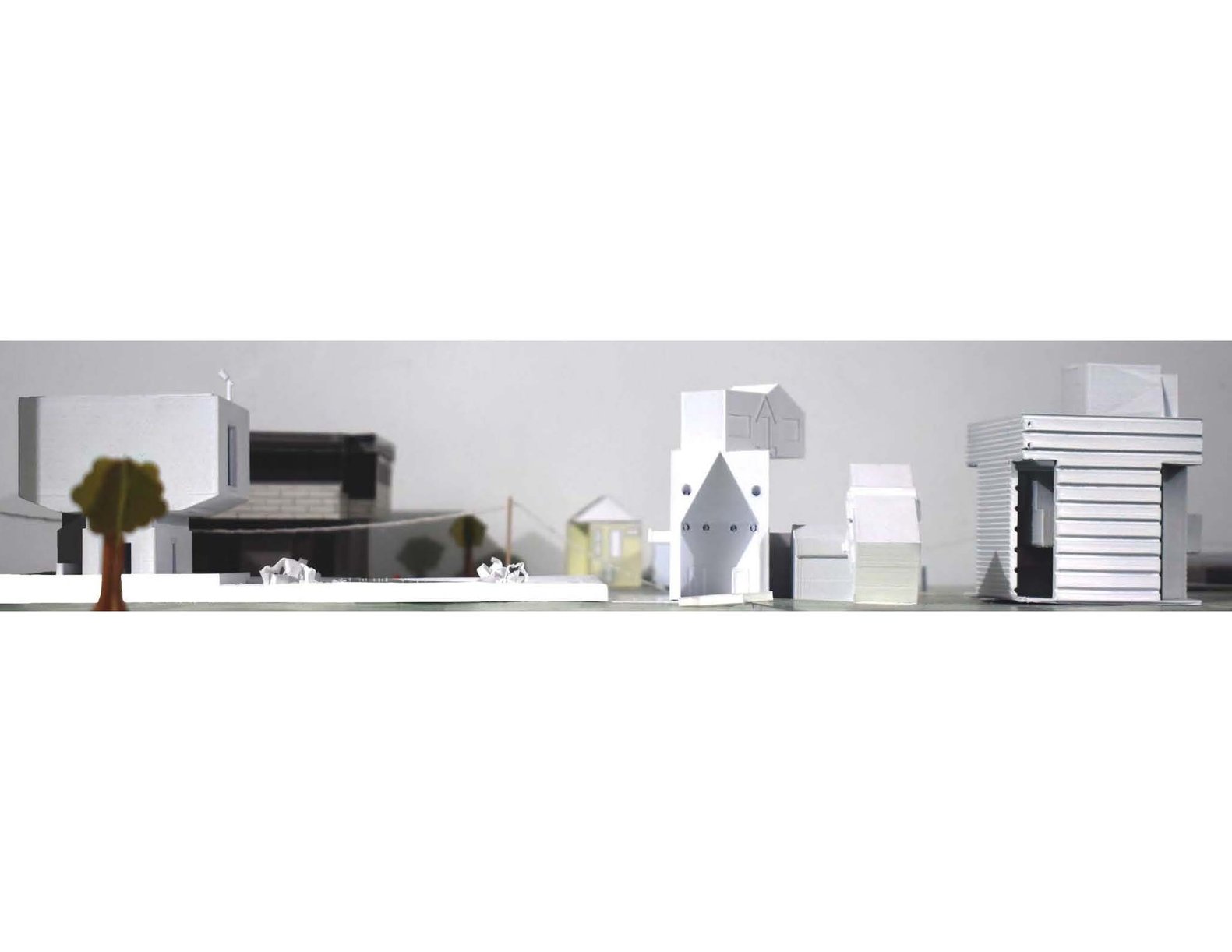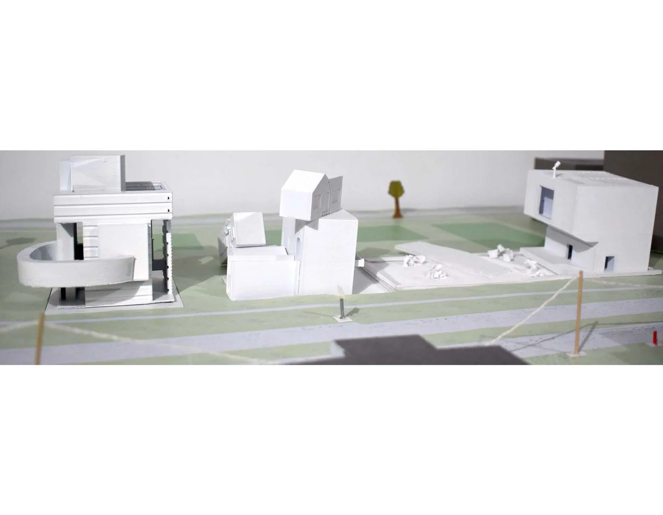ARCH 205
Professors: Shawn Lutz, Hassan Anifowose, Jonathan Louie
PROJECT 1
Partner: Valerie Andrade
This research project explores the problem of plan using SANAA’s 21st Century Museum and John Hejduk’s Diamond House A. These two works provide a response to this frequent problem by following the orthogonal grid system. In addition, their frontality is challenged by their inclination towards object-and-city.
PROJECT 2
Partners: Preston Baird, Mackenzie Cooley
This project is centered in the heart of the Menil Campus in Houston, TX, and focuses on creating viewing rooms through a series of three structures: Sculpture, Carving, and Courtyard. Using the different variations of porches seen around the Menil Campus, the project expands on the idea and functions of the porch as a room, threshold and boundary.
Elevation Obliques
Sculpture
Courtyard
Carving
Key Plans
Sculpture
Courtyard
Carving
Elevations
Section Elevations
Section Axonometric
Sculpture
Carving
Courtyard
Physical Models
